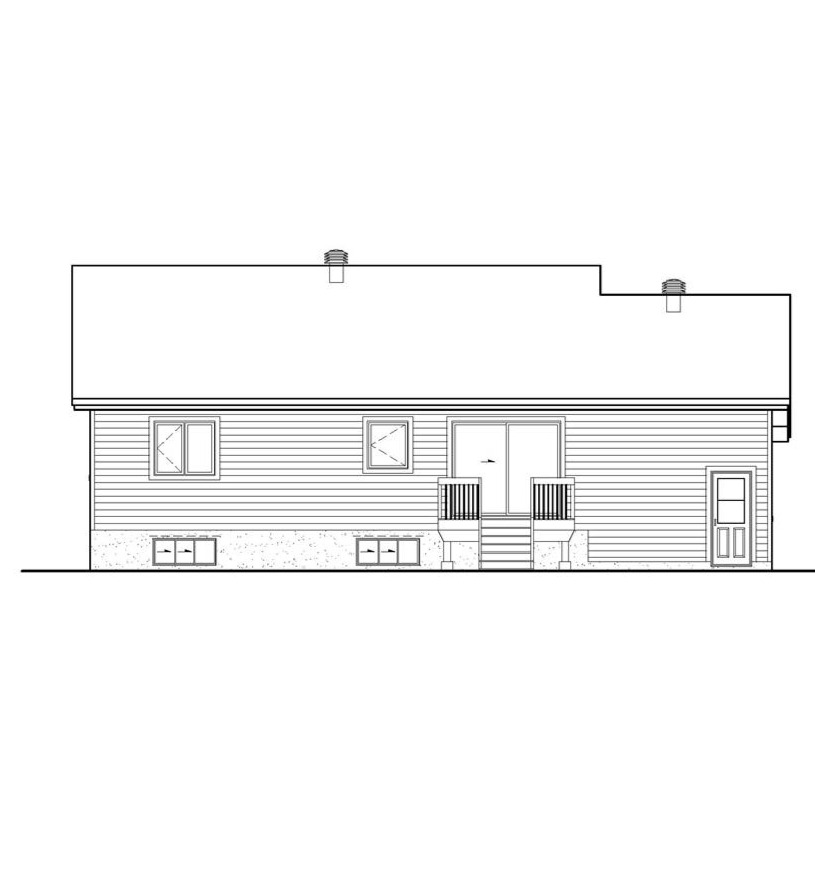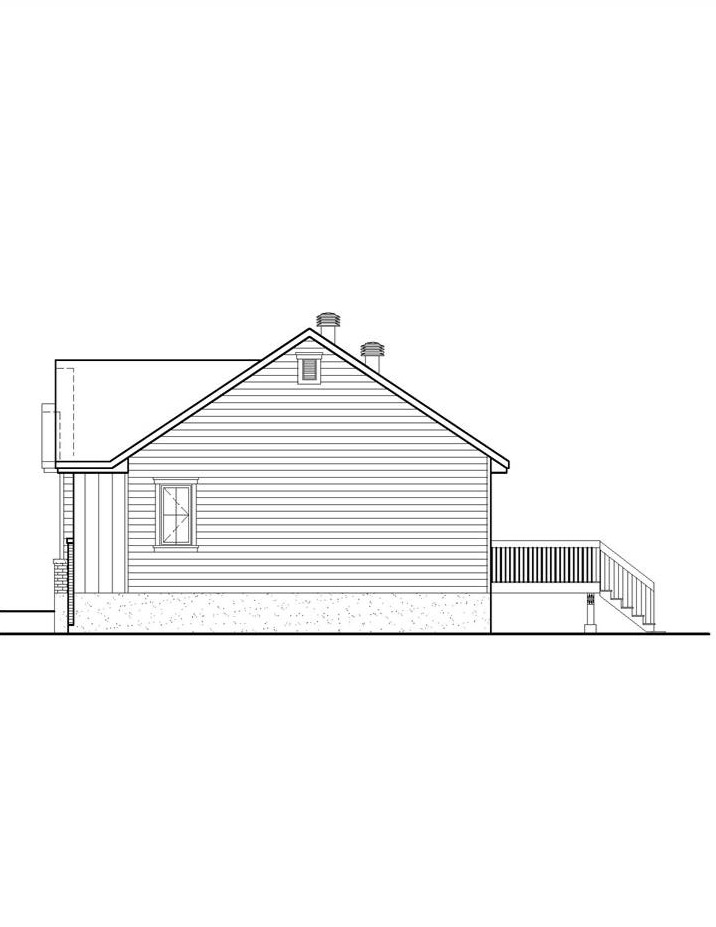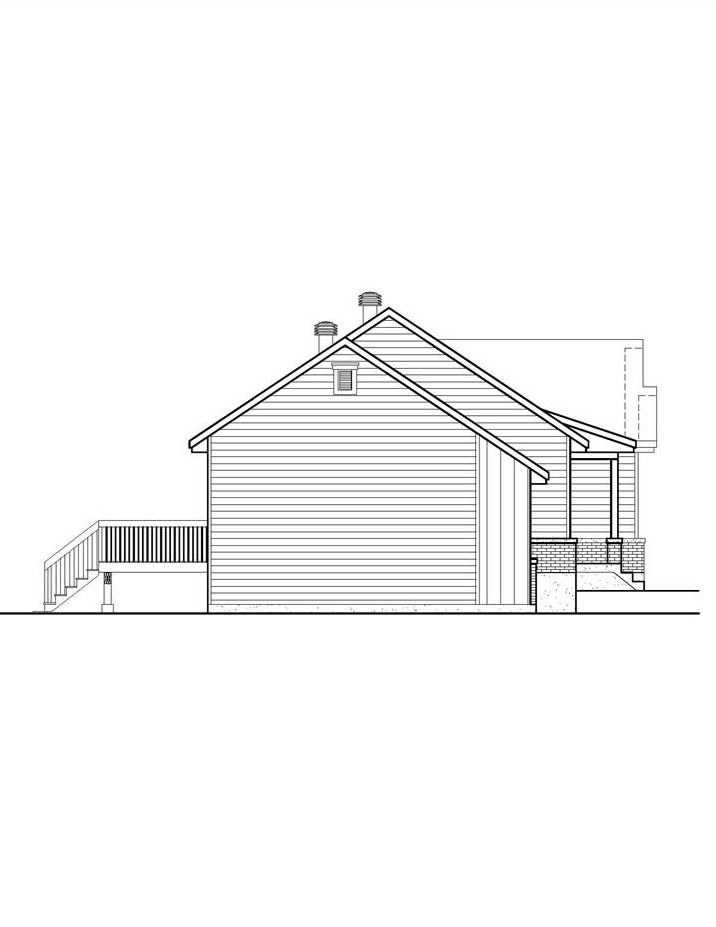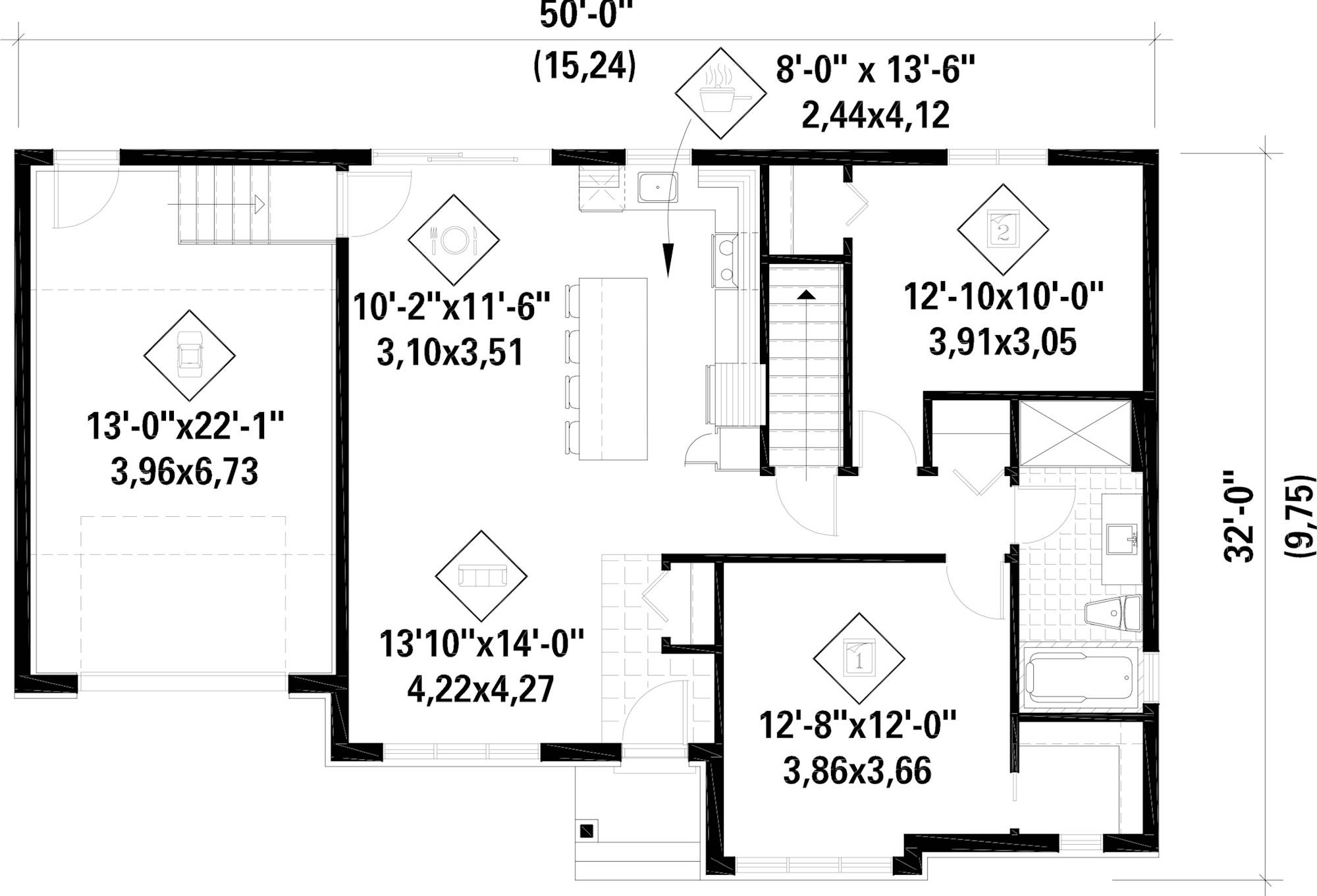- Plan Details
- |
- |
- Print Plan
- |
- Modify Plan
- |
- Reverse Plan
- |
- Cost-to-Build
- |
- View 3D
- |
- Advanced Search
House Plan: DFD-10452
See All 4 Photos > (photographs may reflect modified homes)
About House Plan 10452:
House Plan 10452 is a charming 1,064-square-foot transitional-style home designed for comfort and efficiency, making it an excellent choice for empty nesters or first-time homebuyers. This smart, compact layout features two cozy bedrooms, one well-appointed bathroom, and a convenient one-car garage, all across a single-story design. The L-shaped kitchen with a spacious island and eating bar flows seamlessly into the dining area and comfortable living space, creating an inviting open-concept feel. With the option to expand with a basement, House Plan 10452 offers flexibility for future growth while providing stylish and practical living.
Plan Details
Key Features
Attached
Covered Front Porch
Family Style
Front-entry
Great Room
Kitchen Island
Primary Bdrm Main Floor
Open Floor Plan
Pantry
Separate Tub and Shower
Suited for corner lot
Suited for narrow lot
Walk-in Closet
Build Beautiful With Our Trusted Brands
Our Guarantees
- Only the highest quality plans
- Int’l Residential Code Compliant
- Full structural details on all plans
- Best plan price guarantee
- Free modification Estimates
- Builder-ready construction drawings
- Expert advice from leading designers
- PDFs NOW!™ plans in minutes
- 100% satisfaction guarantee
- Free Home Building Organizer

.png)










